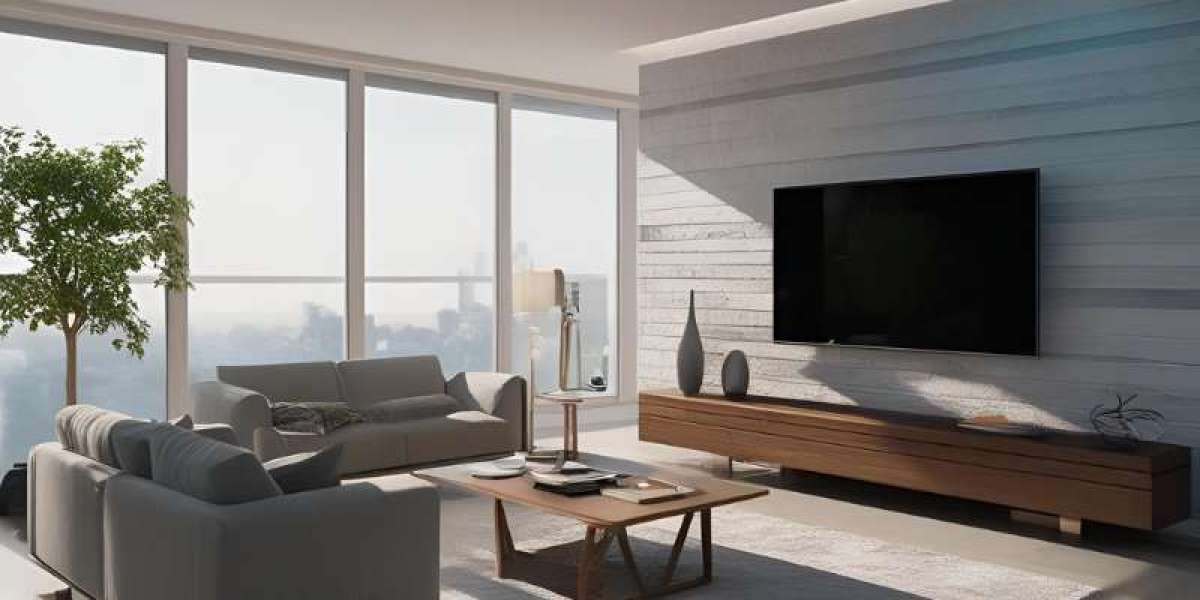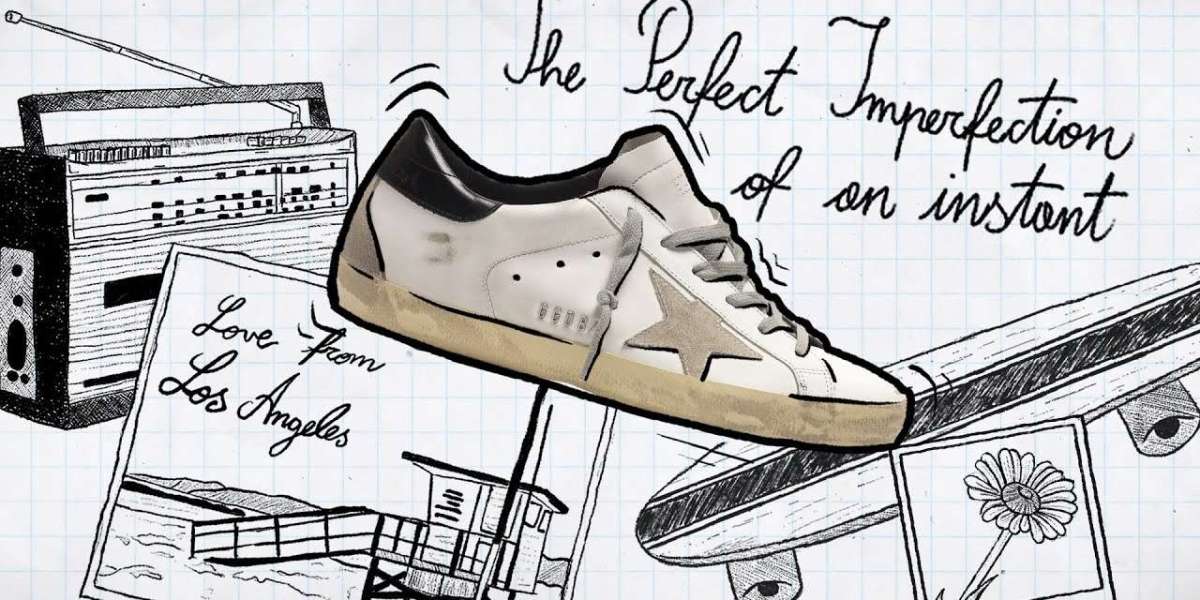The architectural design process has evolved significantly with the advent of 3D rendering technology, transforming how architects and designers communicate their ideas and visions. Gone are the days when flat 2D blueprints and hand-drawn sketches were the sole means of presenting design concepts.
Today, 3D rendering offers a dynamic and visually immersive approach that brings designs to life before construction even begins. By creating photorealistic representations of a building or space, 3D renderings allow architects, clients, and stakeholders to explore, evaluate, and refine design elements with greater precision and clarity.
This cutting-edge tool not only enhances creativity but also improves decision-making, reduces project risks, and fosters effective collaboration. As the architectural industry continues to embrace digital advancements, 3D rendering has become an essential tool in shaping the future of design.
What is 3D Rendering in Architecture?
3D rendering in architecture is the process of creating realistic images or animations of buildings and spaces using computer software. It helps architects, designers, and clients visualize how a building or space will look before construction begins.
In architecture, 3D rendering uses detailed 3D models that represent the structure, interior, and surroundings. These models are created with software like AutoCAD, Revit, or SketchUp. Once the model is built, it is enhanced with textures, lighting, and colors to create a lifelike image. The result is a digital representation that looks almost like a photo of the final project.
This technology is essential for architects to present their ideas clearly to clients. It allows them to explore different design options, such as materials, colors, or layouts, to see how they would look in real life. Clients also benefit from 3D renderings as they can easily understand complex designs and make informed decisions.
Additionally, 3D renderings are useful for marketing and advertising. Builders and developers can show potential buyers a virtual tour of a building or property, even before construction is complete.
Overall, 3D rendering has revolutionized architecture by providing a clear and detailed view of projects, improving communication, and helping to avoid costly mistakes during the building process.
Enhanced Client Communication and Approval
Effective client communication is key to a successful project. When it comes to design, drafting, or construction projects, ensuring clear and consistent communication with clients can make the difference between success and failure.
First, it’s essential to set clear expectations from the beginning. Make sure both parties understand the project scope, timelines, and deliverables. Regular updates and meetings help ensure that the client is aware of the progress, and any changes or adjustments can be discussed early on, reducing confusion later.
Using visual tools like sketches, 3D renderings, or digital models can significantly enhance communication. These visuals give clients a better understanding of the design or concept, making it easier for them to provide feedback. It helps bridge the gap between technical language and the client’s vision.
Incorporating client feedback is crucial, but it’s equally important to manage expectations. If a request isn’t feasible or might delay the project, explain why in a respectful and professional manner. Offering alternatives can help clients feel involved in the process while keeping the project on track.
Finally, the approval process should be structured. Provide clients with clear options for approving work, whether it’s through a formal sign-off, email confirmation, or digital tool. This process keeps everything organized and avoids misunderstandings down the line.
By maintaining open, honest, and structured communication, both you and your clients can enjoy a smooth project experience, leading to greater satisfaction and fewer revisions.
Cost and Time Efficiency
Cost and time efficiency are two of the most important factors in any project. Achieving both can lead to better results and higher client satisfaction. Let’s look at how to improve them.
First, proper planning is key. When you take the time to carefully plan every step of a project, you can avoid mistakes and delays that might cost extra time or money. This includes setting realistic timelines, defining clear project goals, and outlining the resources you need. With a solid plan, you can better manage both time and costs.
Using the right tools and technology also plays a big role. For example, software programs can help streamline design, drafting, and communication, making processes faster and reducing the chances of errors. By automating tasks or using templates, you save time and reduce labor costs.
Outsourcing certain tasks can also help with efficiency. By delegating specialized work to experts or teams, you avoid hiring full-time staff for tasks that might not be needed on a regular basis. This approach saves both time and money, allowing you to focus on core activities.
Finally, staying on top of project progress is essential. Regular check-ins help identify issues early, so you can adjust plans without causing delays or extra costs.
In summary, careful planning, using the right tools, outsourcing when necessary, and monitoring progress can all lead to better cost and time efficiency, ensuring a smooth and successful project.
Integration with Other Tools
Integration with other tools is an important way to improve efficiency and productivity in any project. By connecting different software or systems, you can streamline processes, reduce errors, and save time.
For example, in design and drafting, integrating your CAD software with project management tools can help keep everything organized. You can track progress, set deadlines, and communicate with your team, all from one platform. This helps ensure that nothing falls through the cracks and that everyone is on the same page.
Another benefit of integration is the ability to link your design tools with estimation software. This allows you to automatically generate accurate cost estimates based on the designs you create, reducing the need for manual calculations. This integration speeds up the process and ensures that the estimates are always up to date.
The End Note
In conclusion, 3D rendering has become an indispensable tool in the architectural design process, offering enhanced communication, improved decision-making, and significant time and cost savings.
By transforming abstract concepts into realistic visual representations, 3D rendering bridges the gap between designers and clients, fostering a clearer understanding of design intent. This technology not only aids in refining designs but also minimizes risks and costly mistakes during construction.
Furthermore, the integration of 3D rendering with other design and management tools streamlines workflows and ensures that projects stay on track. As architectural practices continue to evolve, embracing 3D rendering will undoubtedly play a crucial role in shaping the future of design, allowing for more innovative, efficient, and collaborative outcomes.







