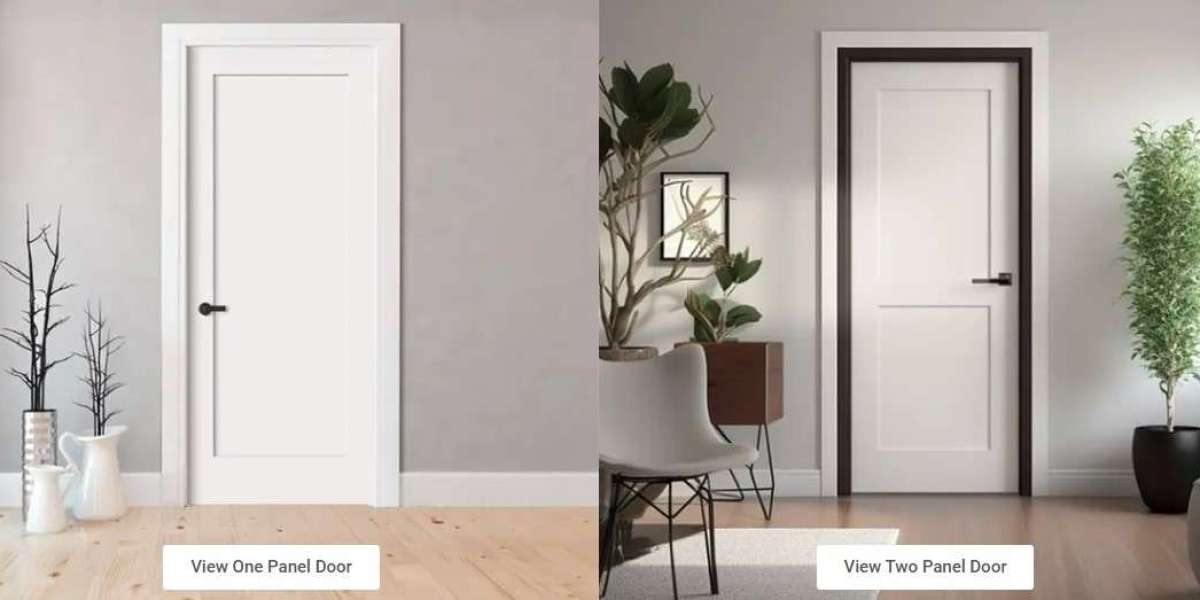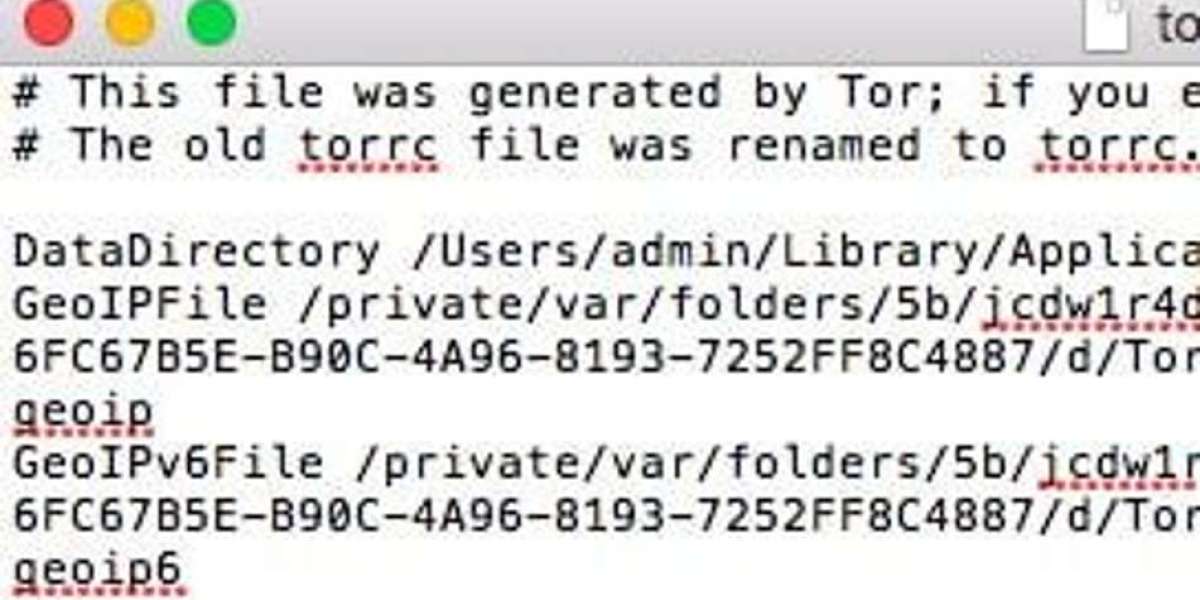Introduction
Doors play a crucial role in building safety, functionality, and aesthetics. Among the various types of doors available, hollow core doors and fire-rated slab doors serve distinct purposes in residential, commercial, and industrial settings. This article explores the differences, advantages, disadvantages, and applications of these two door types, with a particular focus on fire-rated doors and their importance in building safety.
1. Hollow Core Doors
1.1 Definition and Construction
Hollow core doors are lightweight interior doors made with a honeycomb or grid-like core structure, typically composed of cardboard, foam, or thin wooden supports. The core is sandwiched between two thin veneers of wood, composite, or laminate, making them cost-effective and easy to install.
1.2 Advantages
Lightweight : Easy to handle and install, making them ideal for indoor residential use.
Affordable : Significantly cheaper than solid wood or fire-rated doors.
Sound Insulation (Basic) : Provides minimal sound dampening for privacy.
Customizable Finishes : Available in various veneers, paints, and stains to match interior décor.
1.3 Disadvantages
Low Durability : Prone to dents, scratches, and warping over time.
No Fire Resistance : Not suitable for fire-rated applications.
Poor Soundproofing : Minimal noise reduction compared to solid-core doors.
Weak Security : Easily damaged, making them unsuitable for outdoor or high-security areas.
1.4 Common Applications
Interior Residential Doors (bedrooms, closets, bathrooms)
Temporary Partitions (office dividers, rental properties)
Low-Traffic Areas where durability is not a primary concern.
2. Fire-Rated Slab Doors
2.1 Definition and Construction
Fire-rated slab doors are specially designed to resist fire and smoke for a specified duration (typically 20, 45, 60, or 90 minutes). They are constructed with fire-resistant materials such as:
Solid Wood Core (Treated with fire retardants)
Mineral Core (gypsum, vermiculite, or other fire-resistant fillers)
Steel or Aluminum Cladding (for enhanced fire and impact resistance)
These doors must meet strict fire safety standards (eg, UL, NFPA, BS 476, EN 1634 ) and are often paired with fire-rated frames and hardware.
2.2 Advantages
Fire Resistance : Delays fire spread, allowing safe evacuation and firefighting.
Smoke Barrier : Prevents toxic smoke from spreading between compartments.
Enhanced Security : More robust than hollow core doors, deterring forced entry.
Soundproofing : Better acoustic insulation due to dense core materials.
Durability : Resists warping, impact, and wear over time.
2.3 Disadvantages
Heavier : Requires sturdy frames and hinges for installation.
Higher Cost : More expensive than hollow core doors.
Limited Aesthetic Options : Often plain in design unless customized.
Special Installation Requirements : Must be installed with fire-rated hardware and seals.
2.4 Common Applications
Commercial Buildings (offices, hospitals, schools)
Industrial Facilities (factories, warehouses)
Residential Fire Exits & Garages
Multi-Family Housing (apartments, condominiums)
3. Fire Ratings and Compliance
3.1 Fire Rating Classifications
Fire-rated doors are classified based on their endurance in fire conditions:
20-Minute Rating : Light fire resistance (eg, interior corridors).
45-Minute Rating : Moderate protection (eg, apartment doors).
60-Minute Rating : Standard for commercial buildings.
90-Minute (or higher) : High-risk areas (eg, industrial, stairwells).
3.2 Testing and Certification
Fire doors undergo rigorous testing (eg, UL 10C, ASTM E119 ) to ensure they meet building codes. Key components include:
Intumescent Seals : Expand under heat to block smoke and flames.
Fire-Rated Hardware : Hinges, locks, and closers must also be fire-rated.
Proper Installation : Gaps must not exceed code-specified limits (typically 3mm).
3.3 Building Code Requirements
International Building Code (IBC) : Mandates fire-rated doors in specific locations (stairwells, elevator shafts, exit routes).
NFPA 80 : Specifies installation, inspection, and maintenance standards.
Local Regulations : May impose additional requirements based on occupancy type.
4. Choosing Between Hollow Core and Fire-Rated Slab Doors
4.1 Factors to Consider
| Factor | Hollow Core Door | Fire-Rated Slab Door |
|---|---|---|
| Cost | Low | High |
| Weight | Light | Heavy |
| Fire Resistance | None | 20-90+ minutes |
| Durability | Low | High |
| Soundproofing | Minimal | Good |
| Security | Weak | Strong |
| Best Use Case | Residential interior | Commercial/industrial |
4.2 When to Use Each Type
Hollow Core Doors : Best for non-load-bearing interior spaces where fire safety is not a concern.
Fire-Rated Slab Doors : Essential in fire escape routes, commercial buildings, and areas requiring code compliance.
5. Maintenance and Longevity
Hollow Core Doors : Require minimal maintenance but may need replacement if damaged.
Fire-Rated Doors : Must be inspected regularly (per NFPA 80 ) to ensure seals, hardware, and structural integrity remain intact.
6. Conclusion
While hollow core doors are an economical choice for lightweight interior applications, fire-rated slab doors are critical for life safety and regulatory compliance in commercial and high-risk environments. Understanding their differences helps architects, builders, and property owners make informed decisions based on safety, budget, and functionality requirements. Always consult local building codes and fire safety experts when selecting and installing fire-rated doors to ensure optimal protection.







